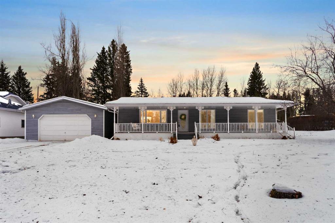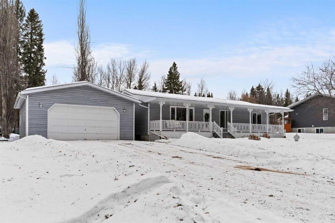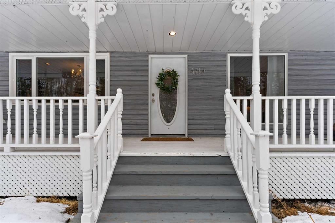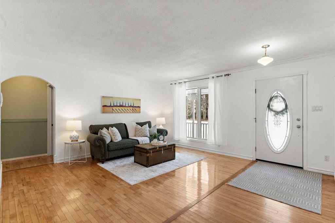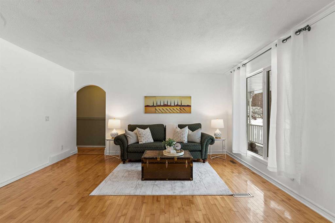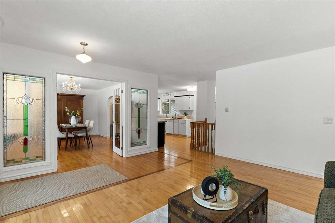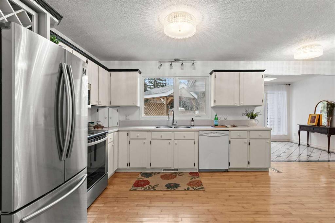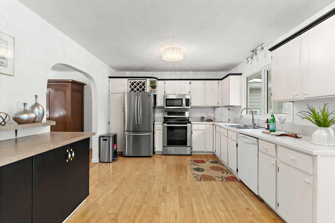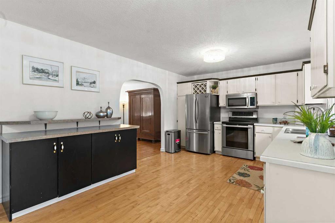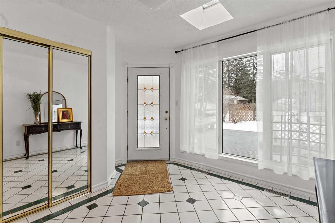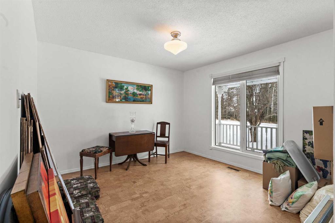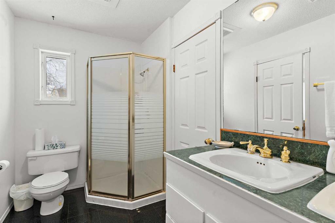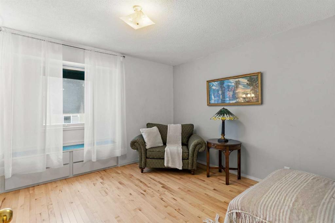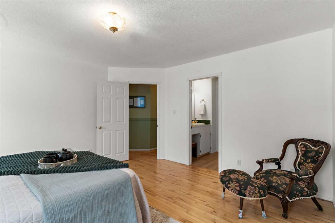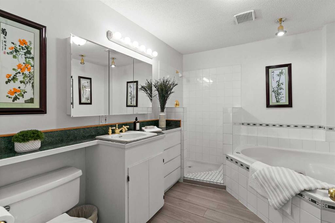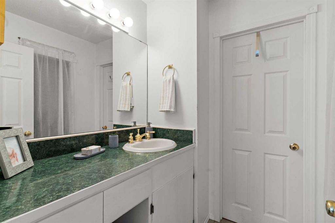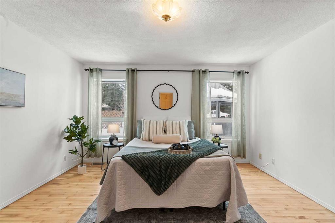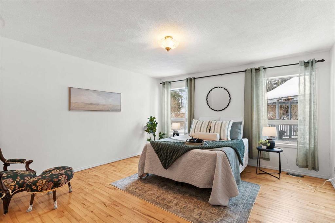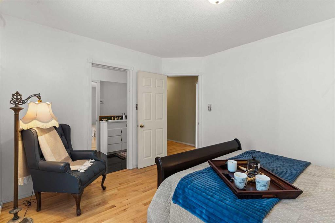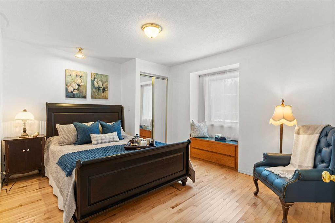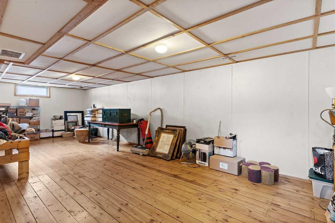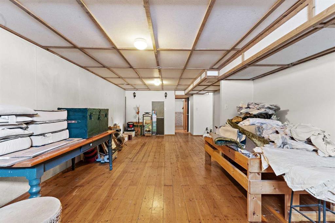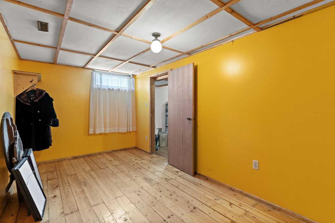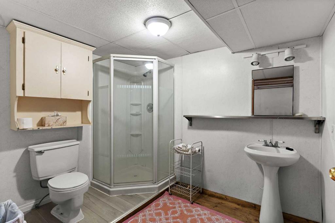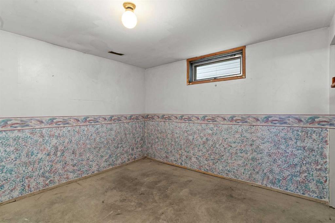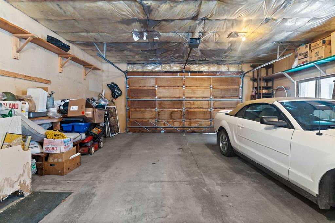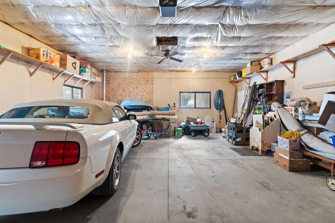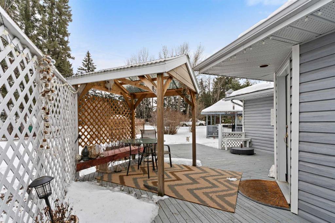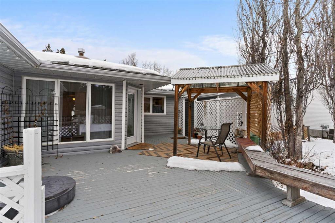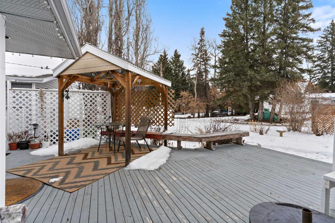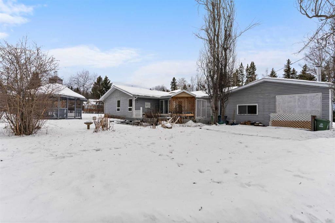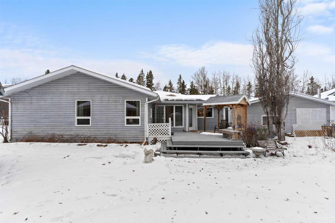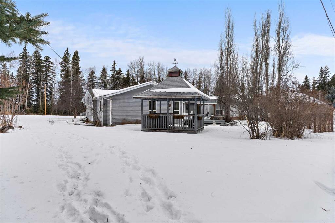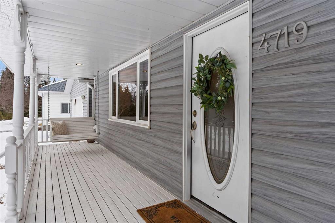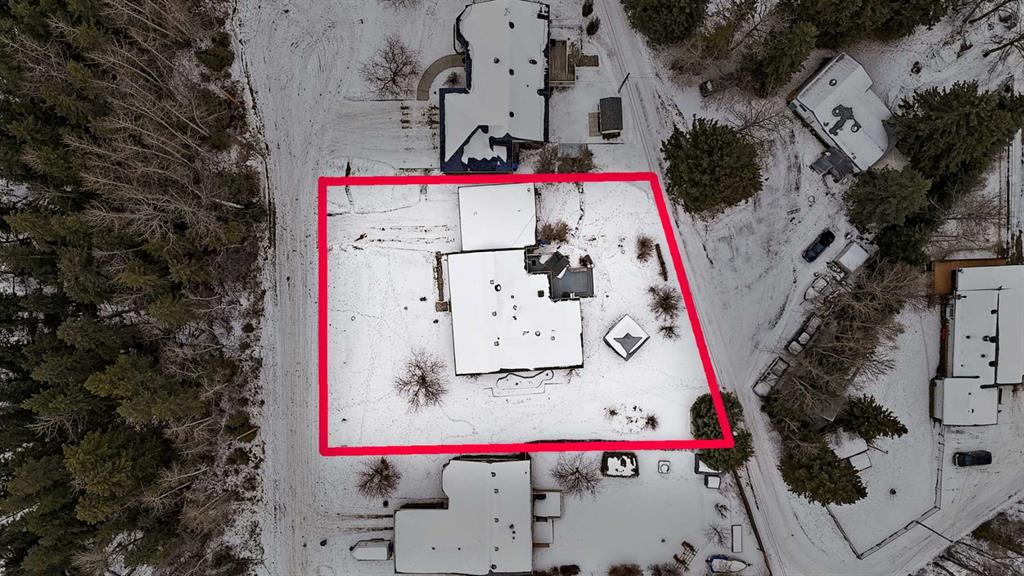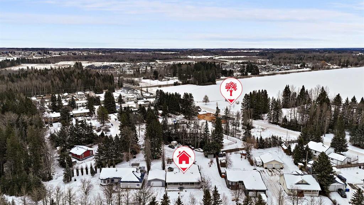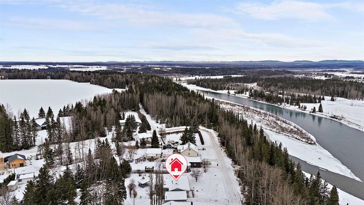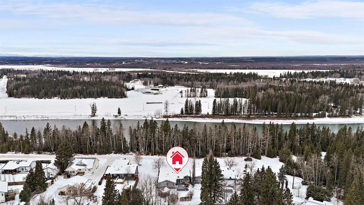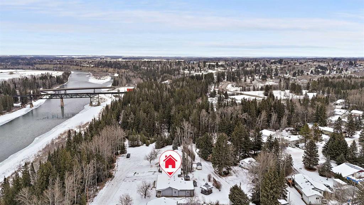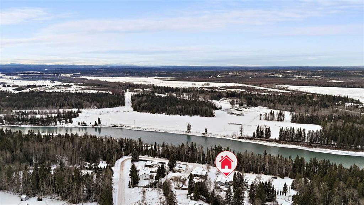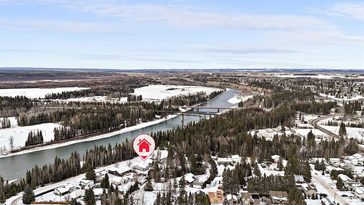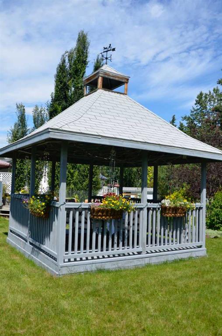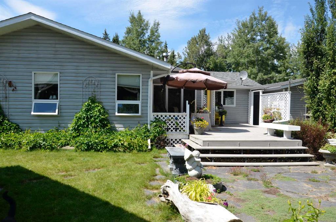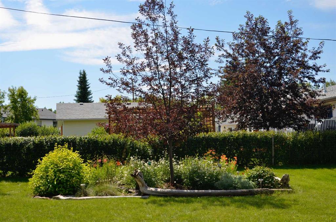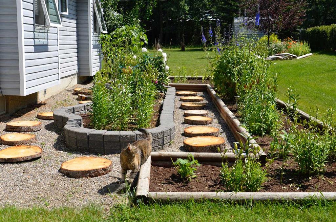

4719 64 Street
Rocky Mountain House
Update on 2023-07-04 10:05:04 AM
$448,000
4
BEDROOMS
3 + 0
BATHROOMS
1875
SQUARE FEET
1983
YEAR BUILT
Welcome to this charming family home, nestled on a spacious double lot and off a dead end street offering the perfect balance of privacy and convenience. The well established landscaping creates a serene and inviting atmosphere, with mature trees, colorful perennials and lush greenery surrounding the property. Inside, large windows flood the home with natural light, enhancing the warm and welcoming ambiance throughout. Beautiful hardwood floors add character and elegance to every room. The formal dining area is the perfect space for many family dinners and memories to come. Outside, the expansive backyard is a true oasis, ideal for relaxing with a good book or entertaining, and features plenty of space for outdoor activities. Enjoy your morning coffee on the front deck, listening to the river rush below and watching wildlife meander by, providing a peaceful and picturesque start to your day. RV parking, a detached double garage, parking pad and loop driveway ensures ample space for all your vehicles. The home’s prime location gives you that 'out of town' feeling while being just minutes away from local amenities, including shopping, schools, and parks. This home truly combines comfort, privacy, and convenience—perfect for creating lasting memories with your family.
| COMMUNITY | Old Town |
| TYPE | Residential |
| STYLE | Bungalow |
| YEAR BUILT | 1983 |
| SQUARE FOOTAGE | 1874.9 |
| BEDROOMS | 4 |
| BATHROOMS | 3 |
| BASEMENT | Full Basement, PFinished |
| FEATURES |
| GARAGE | Yes |
| PARKING | Alley Access, Double Garage Detached, Garage Door Opener, Off Street, RV ParkingA |
| ROOF | Asphalt Shingle |
| LOT SQFT | 1538 |
| ROOMS | DIMENSIONS (m) | LEVEL |
|---|---|---|
| Master Bedroom | 4.39 x 4.17 | Main |
| Second Bedroom | 4.04 x 3.35 | Main |
| Third Bedroom | 4.09 x 3.73 | Main |
| Dining Room | 3.51 x 4.88 | Main |
| Family Room | ||
| Kitchen | 3.48 x 5.51 | Main |
| Living Room | 4.57 x 4.85 | Main |
INTERIOR
None, Forced Air,
EXTERIOR
Creek/River/Stream/Pond, Gazebo, Landscaped
Broker
CIR Realty
Agent

